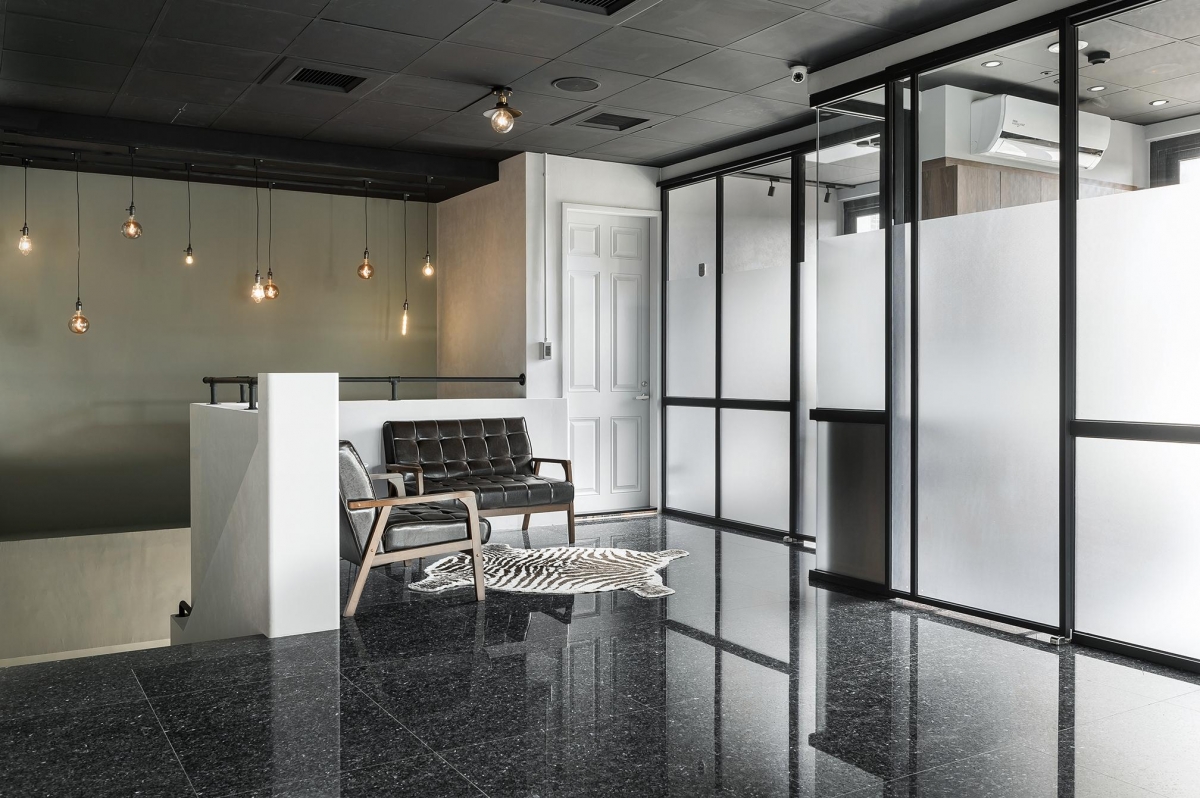首頁 > 得獎作品 > 美國 iLuxury 設計大獎
文章分類Article
得獎作品設計 曜越黑色
曜越黑色 Thermaltake Black
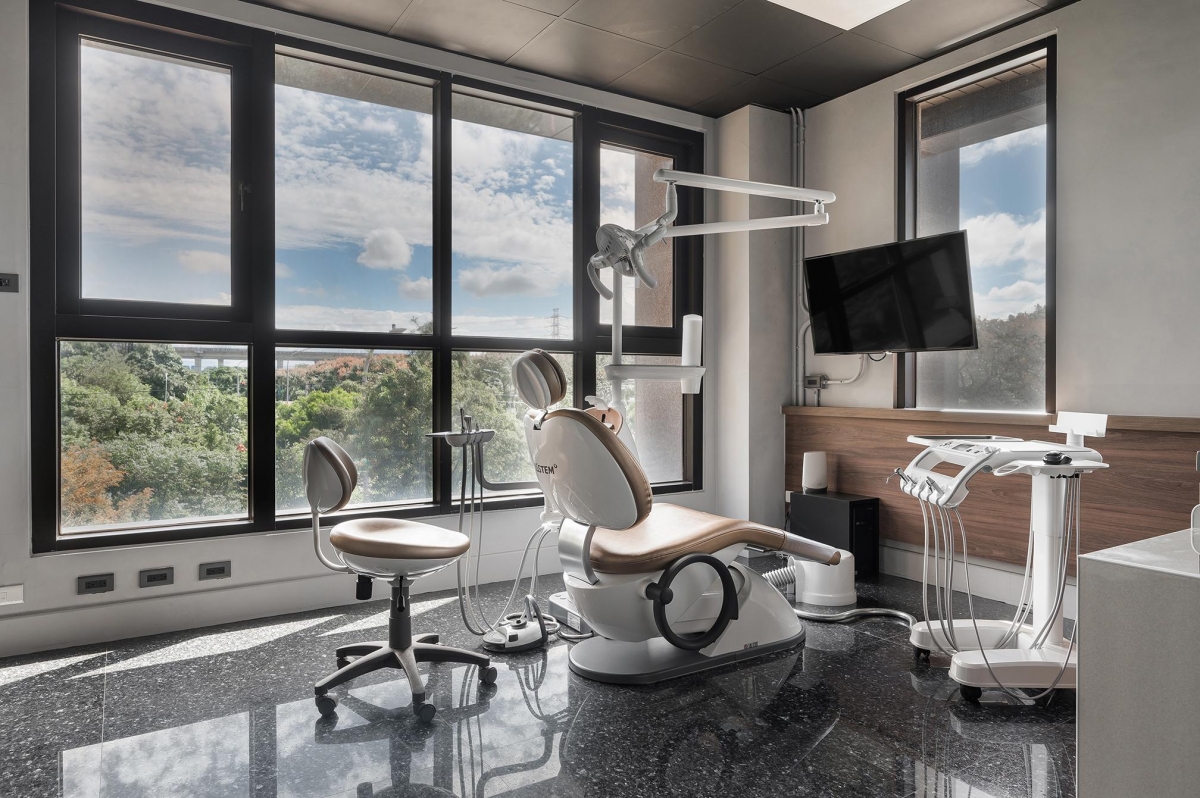
此案件為新建複式牙科診所,室內面積約60坪。
The project is a newly built duplex dental clinic with an interior area of approximately 198 square meters.
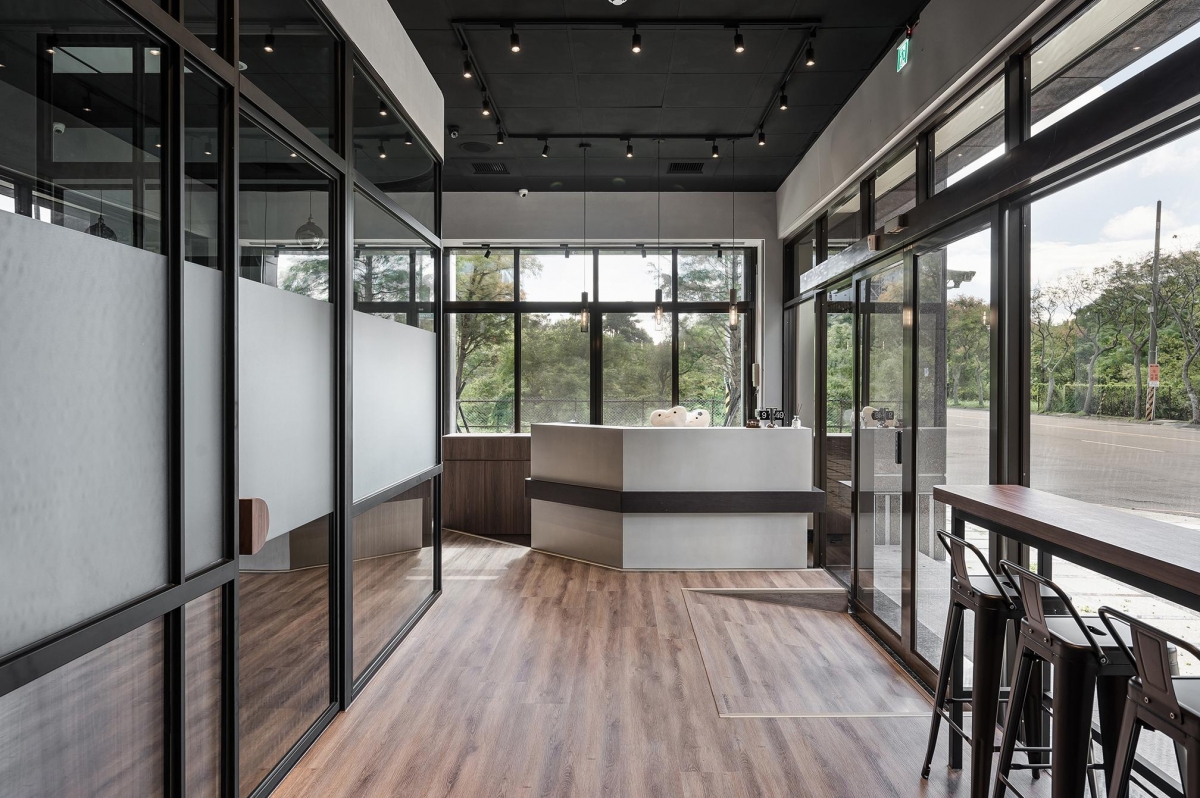
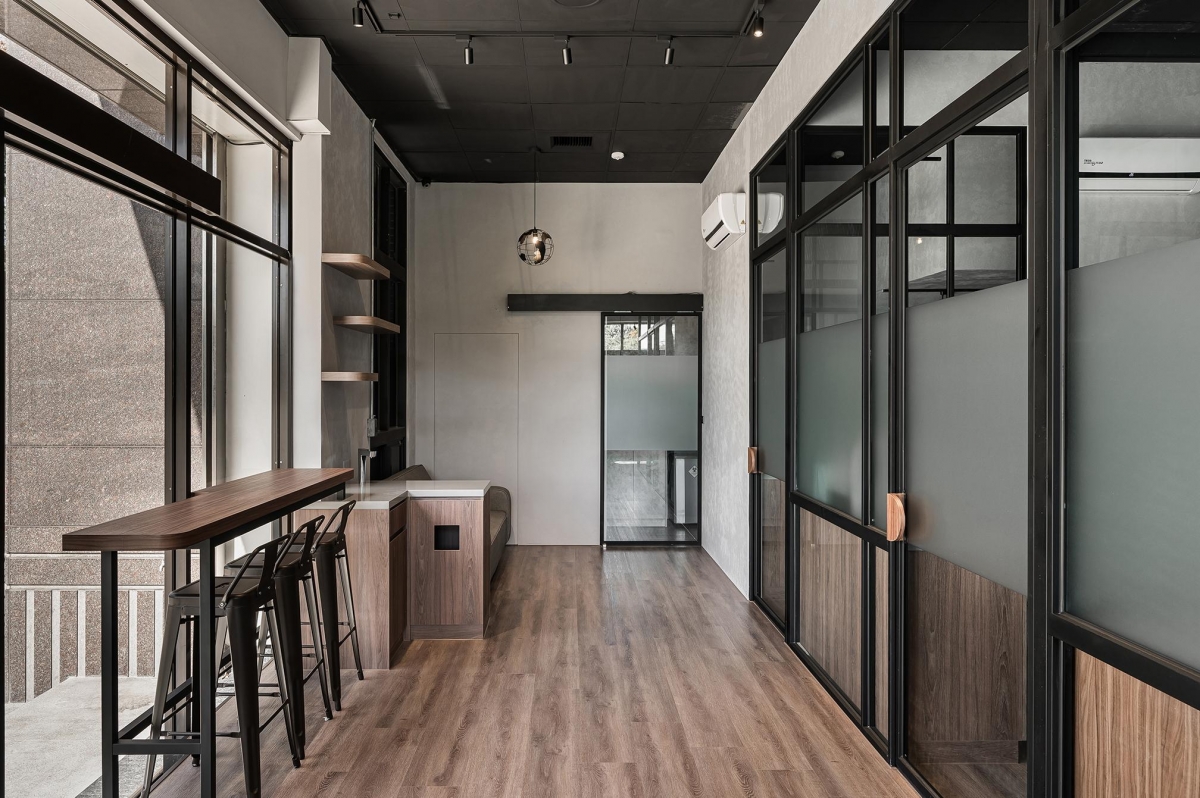
由於客戶是一名牙醫師,他希望診所的開張能夠擺脫傳統醫療領域讓人感到不安的冰冷、純白印象,從而為整個診所建立一個愜意舒適的主視覺, 輕鬆和咖啡館般的氛圍。
As the client is a dentist, he expects the opening of the clinic to break away from the cold and pure white impression that makes people feel uneasy in the traditional medical field, and thus establishes a relaxed and comfortable main vision for the whole project, with a relaxed and café-like atmosphere.
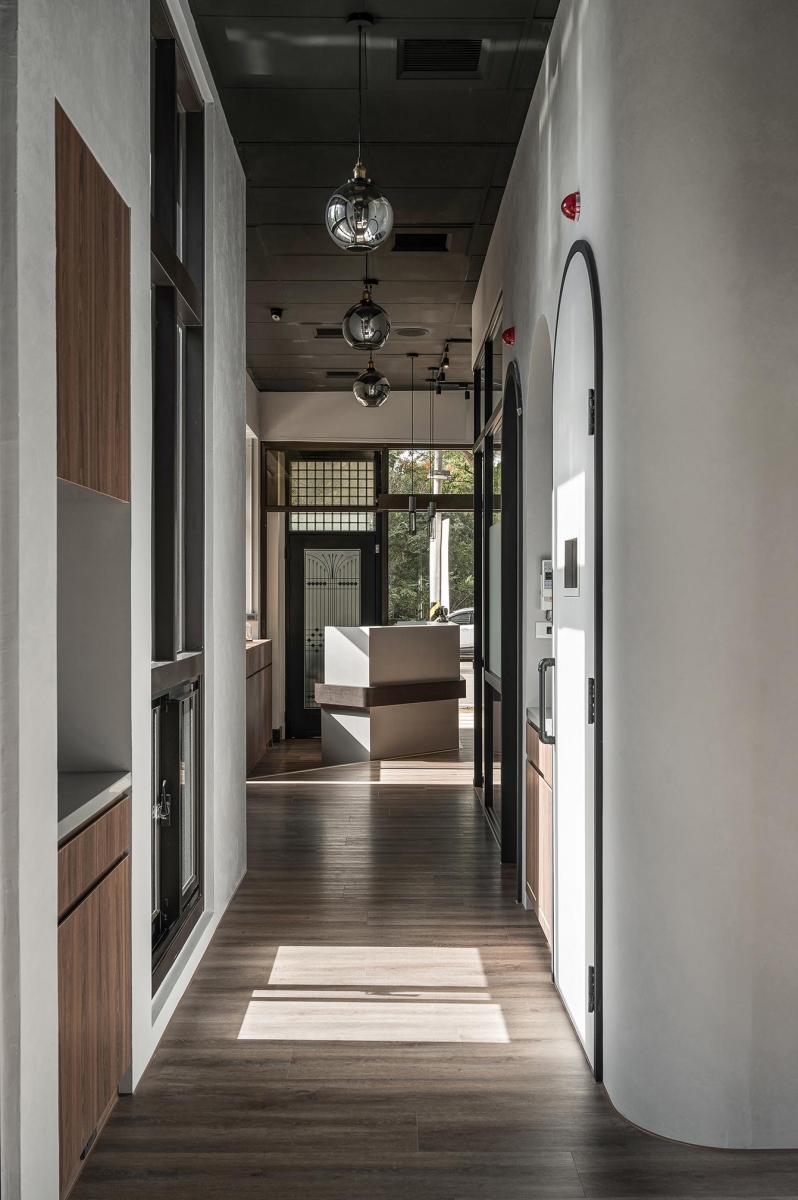
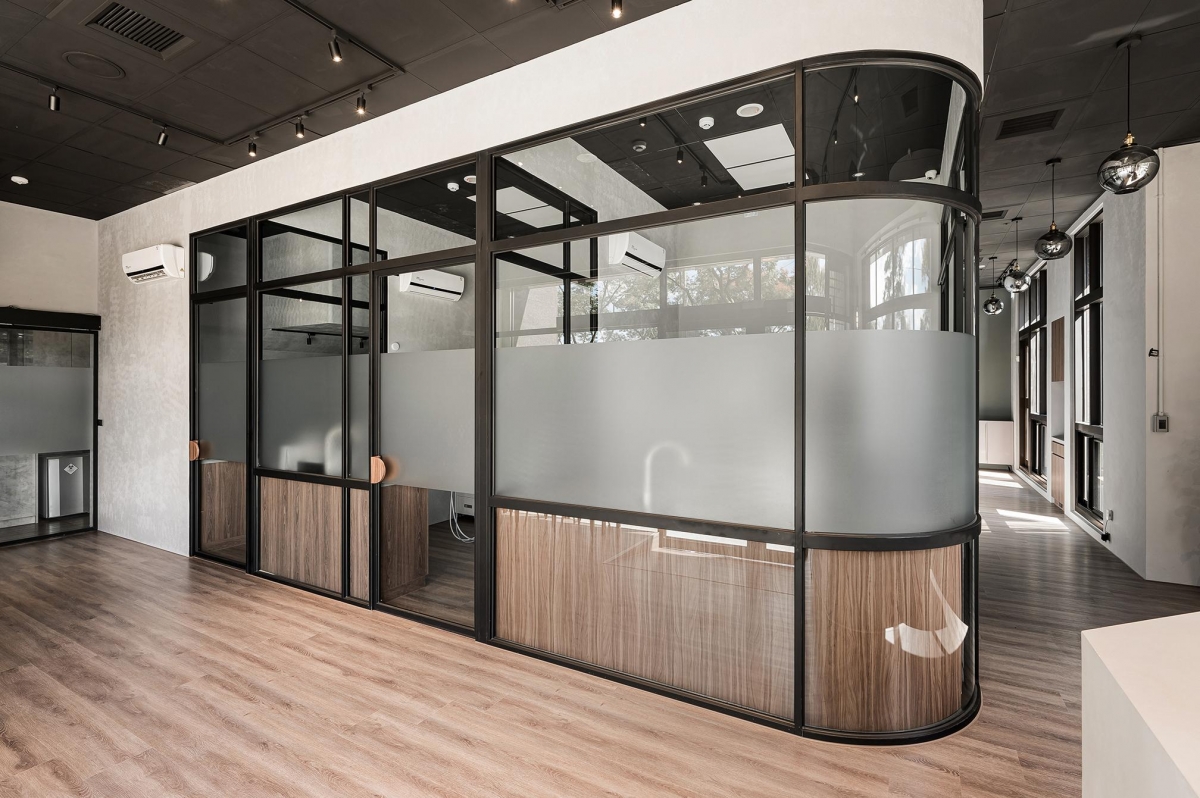
綜合考慮房屋現有的佈局、業主的喜好以及使用上的體驗和規劃,在保留完整功能的同時,為空間營造出獨特而有品味的文藝氣質。
Taking into account the existing layout of the house, the client's preference and the user's experience, the planning retains the complete function while creating a unique and tasteful literary quality for the space.
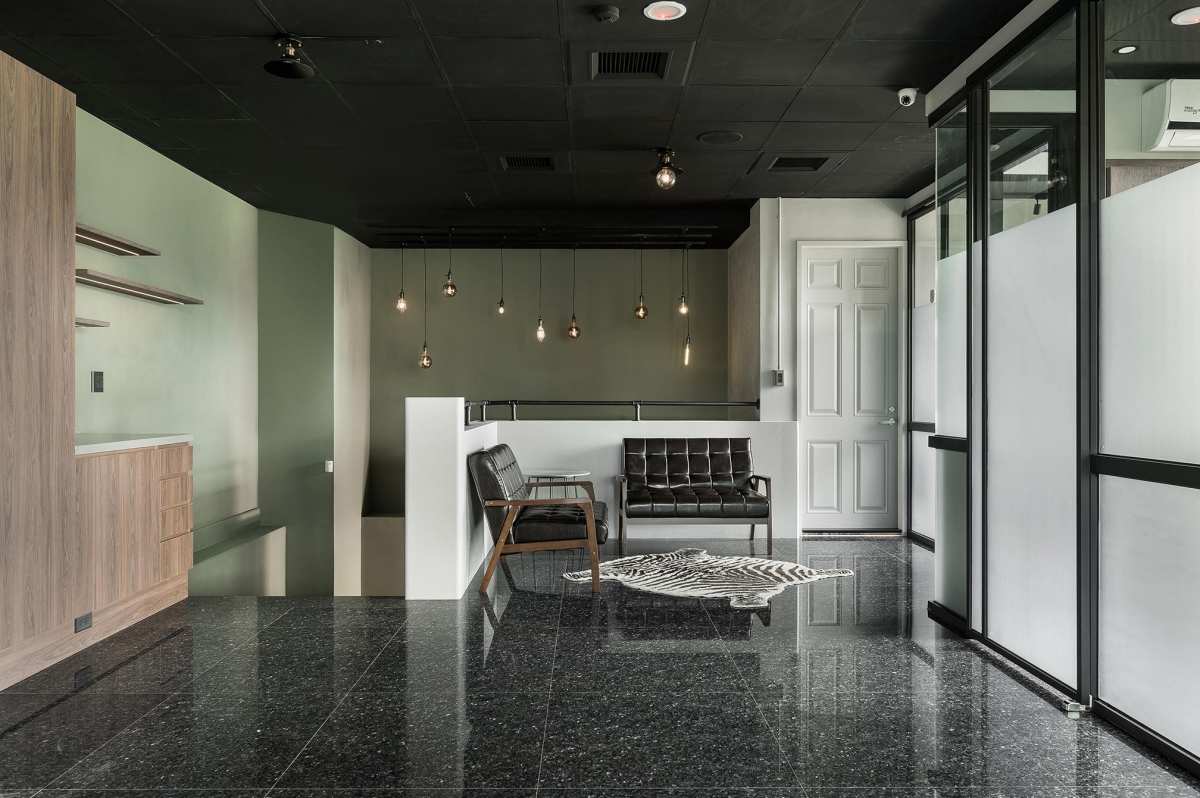
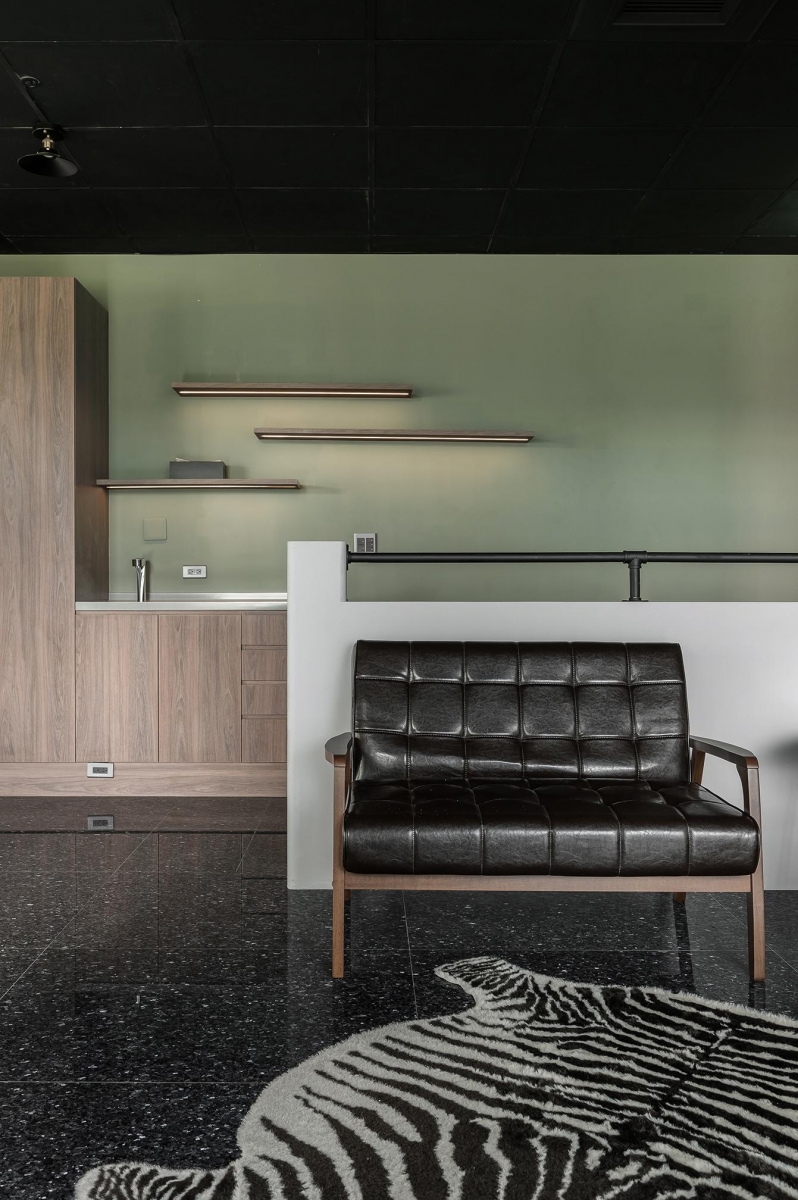
一樓以深色木紋、鐵藝玻璃一體、黑色天花、淺色渲染,體現出低調多彩、輕鬆的輕工業氛圍。 淺綠色蜿蜒的樓梯,二樓的石材地磚,凸顯精緻的家具和軟體,營造出輕奢復古美式風格,實現了給來看診的病患截然不同的就診體驗的設計軸線。
The first floor is decorated with dark wood grain, integrated iron and glass, black ceiling and light rendering, reflecting a low colorful and relaxing light industrial atmosphere. The staircase is winding in light green, and the stone floor tiles on the second floor are used to highlight the exquisite furniture and software, creating a light luxury retro American style and realizing the design axis of giving patients a distinctly different consultation experience.
